A place to put reminders on how to do things or commands that I will use rarely, but are useful to know.
Ad
Sunday, July 29, 2007
AEC Modify - Subtract
It takes linework and trims out one linework from another. The two benefits of this command is that you can trim blocks with it and trim with AEC objects, such as subassemblies. To use just right click in model or paper space and choose AEC Modify Tools> Subtract select the linework you are going to subtract from (or edit) then press enter and then choose the objects that are going to subtract from the first objects selected.
Look on page 1395 of the User's Guide for a picture of how the command works.
The User's Guide is located at C:\Program Files\Autodesk Civil 3D 2008\Help\civil_ug.pdf
Friday, July 27, 2007
Posting Elsewhere
Below is a link to sample code which is similar to what I posted at Civil3d.com. The code at the link below gives the point at an offset of 10 feet from the assigned pipe's alignment.
http://fredbobchris.googlepages.com/intermittentblockoftheday
The code is in no way complete, but will provide a good starting point to create your own code for creating points from your pipes.
Thursday, July 26, 2007
Pipes and Slopes
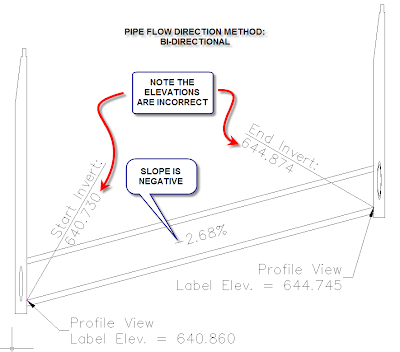
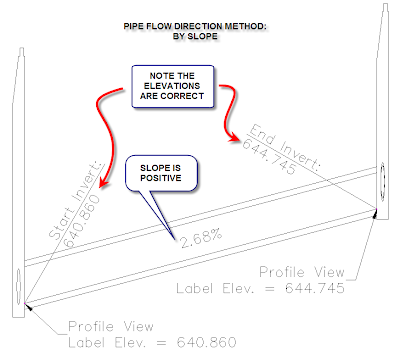
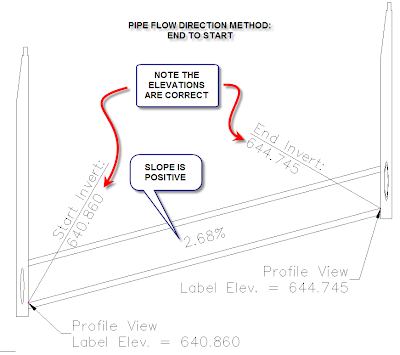
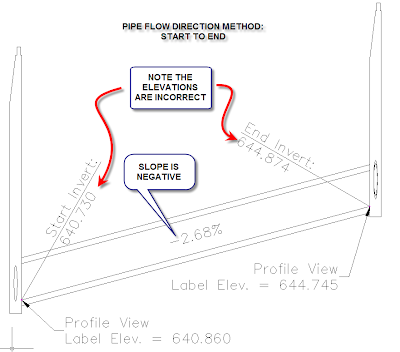
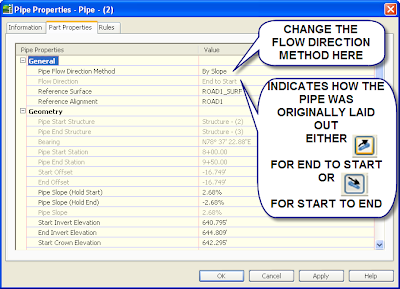
Tuesday, July 24, 2007
Command Reminders
LAYOUTREGENCTL
Set to 0 for regen each time
Set to 1 for cached view
Alt-0160 For a null character in a field (Gets rid of an error in a field that hasn't been set, ie the second line of a sheet title using the custom properties in Sheet Set Manager.)
INPUTHISTORYMODE
Changes from giving coordinates to original values typed into the command line. Don't know if it affects dynamic input. Use one of the lower values, set to 2.
filedia=1
cmddia=1
Use when the program changes these values to 0.
\X
To have a second line text in dimensions.
PSLTSCALE=1
LTSCALE=1
Just the settings the office prefers.
SCALELISTEDIT
MIRRTEXT
Changes the mirror to actually mirror text, or mirror text so the text is legible.
MAPWSPACE
Turns on and off the Map task pane.
convertpstyles
Converts the drawing from a ctb plot style to an stb plot style or the other way around.
Change all of the Blocks in a drawing to unitless:
(vl-load-com)(vlax-for x(vla-get-Blocks(vla-get-activedocument (vlax-get-acad-object)))(vlax-put-property x "Units" 0))
Copy and paste it into the command line and it will change all of the blocks to unitless. If the 0 is changed to 1 then the blocks are changed to inches, 2 is feet, 3 is miles, 4 is mm, 5 is cm, 6 is meters, 7 is km, 8 is microinches, 9 is mils, 10 is yards, 11 is Angstroms, 12 is nanometers, 13 is microns, 14 is decimeters, 15 is Dekameters, 16 is Hectometers, 17 is Gigameters, 18 is Astronomical Units, 19 is Light Years, 20 is Parsecs.
ATTSYNC - Update block attributes.
Reset User Profile and Settings: http://usa.autodesk.com/adsk/servlet/ps/dl/item?siteID=123112&id=14929107&linkID=9240697&CMP=OTC-RSSSUP01
Default Template Location: C:\Documents and Settings\Christopher.Fugitt\Local Settings\Application Data\Autodesk\C3D 2010\enu\Template
PLINETYPE Allows you to draw Polyline2D, change the values.
Friday, July 20, 2007
AEC Modify - Trim
This is helpful for trimming against Civil 3D objects that you can't trim to using the normal trim command. For instance if you have a line in profile view and you want it trimmed to a profile you can do it with this command. The only thing lacking in my opinion is the ability to select a profile vertical curve as an edge.
Tuesday, July 17, 2007
Extending Linework to an Edge
The AEC Modify Tool > Extend allows you to extend to an object, similar to the basic Autocad extend, except this one alows you to extend to a plane of the target edge. It's kind of hard to explain in word so the following pictures should show feature.
The original two lines, I am going to extend the blue line to the edge of the red line.

Choose the AEC Modify Tools>Extend
Select the lines you want extended, then press enter, then choose the edge to extend to:
 Select a point near the end you want extended:
Select a point near the end you want extended: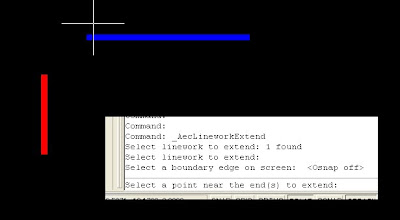 Result of the command:
Result of the command:
This also works the same way as the regular extend command. Another benefit of using this is that if you select multiple lines to extend you only have to click once to get all of the them to extend to the edge. No using fence, selecting each one, etc...
Saturday, July 14, 2007
Sewer Lateral Code
For it to work it requires that all of the pipes involved have alignments assigned. See the pipe rules post for an easy way to assign an alignment as you layout a pipe network horizontally.
Once started you will be prompted to select a sewer lateral pipe. This will select the pipe and the program will use the pipe network the pipe is in. I separate the main line and sewer laterals into two pipe networks. This is so the laterals don't break the main line pipes when I am laying them out. Then select a main line pipe. It will then adjust any pipes in the sewer laterals pipe network that have an offset of +/- 1' from a main line alignment's pipe. It adjust it so the invert of the lateral pipe is at the top of the pipe. If you want to match another part of main line pipe, just adjust the code to put it where you want. The code is in two spots near the end of the code.
The code may take a while depending on how many pipes are in the network. This is mainly because I am not an expert programmer. The file can be found here, Laterals.dvb.
Thursday, July 12, 2007
Same Numbers for Parcel/Alignment Tags
Pipe Rules Fixed - I think???
http://fredbobchris.googlepages.com/intermittentblockoftheday
Let me know if I created any other problems: fredbobchris@gmail.com
Tuesday, July 10, 2007
Pipe Rules Blues
- For one if you are far away from zero, it may give you an overflow error. Just change the integer value to Double for all of the Dim, except i.
- If an start/end point doesn't project to the alignment it returns a value of zero instead of null.
I currently am looking for a solution to 2.
Sunday, July 08, 2007
Feeling Brave? Custome Pipe Rules
I've written two rules for Pipe Networks. So far I haven't had any problems, but who knows what the future holds. The two rules are called Alignment and AlignmentLaterals.
Alignment: This assigns the alignment to the pipe based on the start and end stations offset values. If the start offset and end offset are +/- 1 foot away from an alignment in the drawing the alignment is set as the reference alignment.
AlignmentLateral: This assigns the alignment to the pipe based on the start and end stations offset values. If the start offset or end offset are +/- 1 foot away from an alignment in the drawing the alignment is set as the reference alignment.
The files for download have been placed here. I've only tested this in 2008 and probably doesn't work on earlier versions The file location on your computer should be in a location similar to this:
C:\Documents and Settings\All Users\Application Data\Autodesk\C3D 2008\enu\
To use the new rules, copy the existing two files with the same name to a new location as a backup. Then place the two files you downloaded into the folder you found the original two files. Restart Civil 3D, if you had it open. When you open up Civil 3D the two new rules will be available when you create rule sets, or apply it to existing pipes.
I'm not the greatest programmer so the code is probably slower than it should be. I also don't know exactly happens when you share the file with someone else who doesn't have the custom rules. I'm pretty sure it is just an error message in the event viewer.
Let me know what you think.
Friday, July 06, 2007
VBA Program
http://fredbobchris.googlepages.com/intermittentblockoftheday
Wednesday, July 04, 2007
Custom Pipe Network Rules Part I
This is just a reminder to myself how to do the first step, adding the information to the xml file which will point to a rule in the C3DPipeRules.dvb file. I would not suggest doing this until I get more information or if you have an install that you can mess around with. I don't fully know the ramifications of this or if it actually works.
- Open the C:\Documents and Settings\All Users\Application Data\Autodesk\C3D 2008\enu\C3DPiperules.xml file. I prefer the XML Notepad.
- Expand the folder heirachy under Categories, then Category, then Tools.
- You should see a list of Tool under Tools.
- Copy any of the Tool Folders by right clicking and choosing copy.
- Paste the item under Tools.
- The first thing we need to do is give the idValue, under ItemID its own unique identifier. If I remember correctly it should be a random string of numbers, so change the numbers randomly. Hopefully I will find out where you can generate the idValues, until that time changing it should work.
- Next expand Properties, ItemName. The resource is how it chooses what name it uses in Civil 3D. Choose a alpha only name for the new rule, without quotes. If you put in a number such as 155, Civil 3D will give you an error message that it can't find resource 155 but will add the resource to the list of rules as 155. If you use quotes Civil 3D will also give you an error message. Leave the src alone.
- Next expand Data, Macro and type in a name of what you are going to call the module and routine in the VBA file. I'm going to call it SetSumpDepthCustom.SetSumpDepthCustom.
- Next expand the Params and rename SumpDepthValue to SumpDepthValue2
- Change the DisplayName under SumpDepthValue2 to Sump Depth Custom.
- Set the #text to 0.5
- Now save the XML file.
- Open Civl 3D and the rule will be listed in the list of rules, in this case for structures.
I haven't created the macro yet so an error message is appearing in the Panorama window stating that it can't find the macro. This is a good sign since it looks like you can create a custom pipe rule this way and have it apply to the network. The next step is creating the macro and getting that to work.
