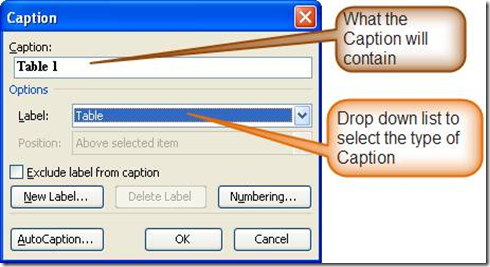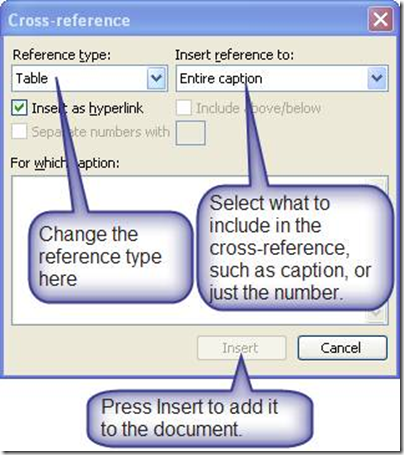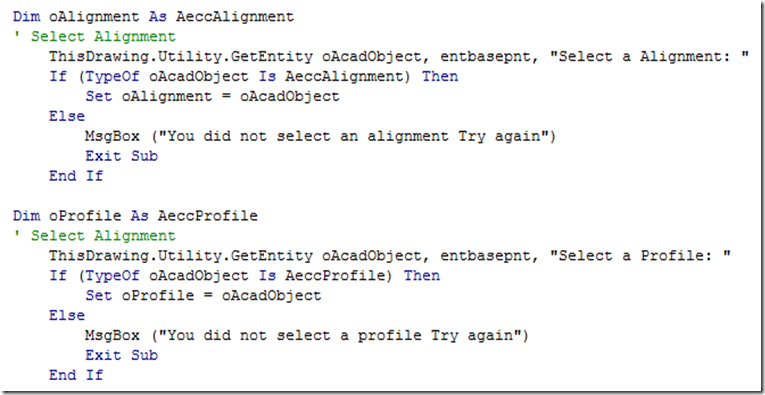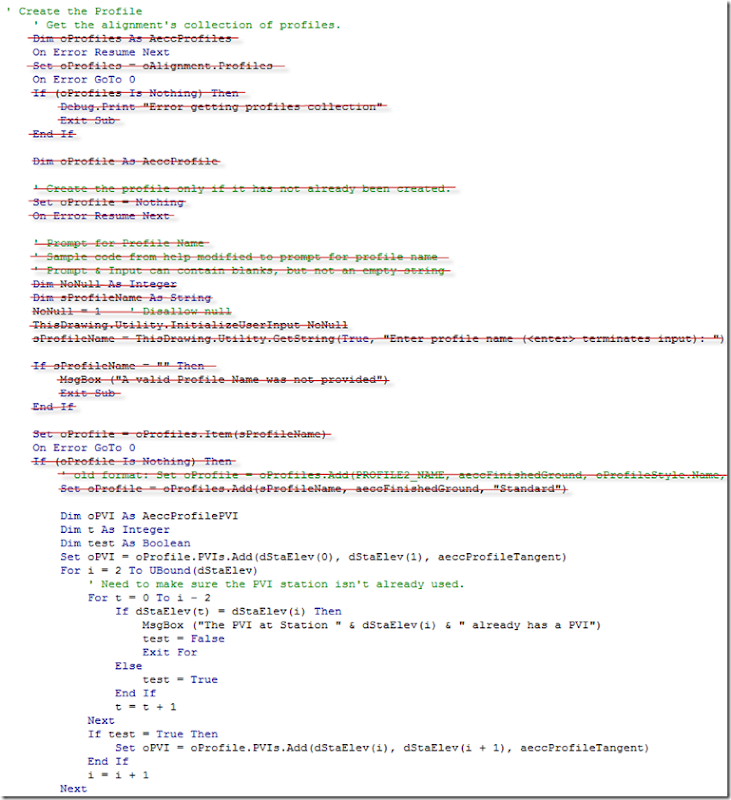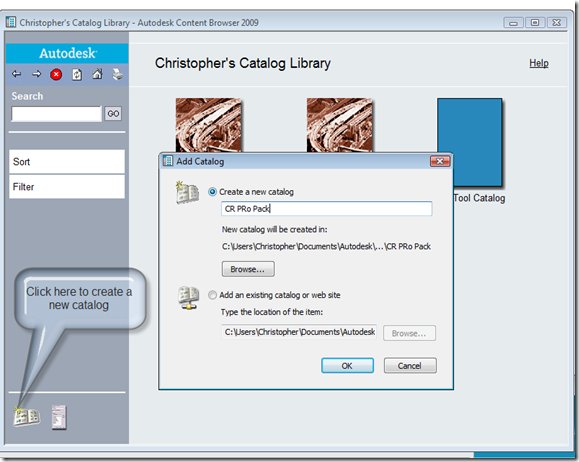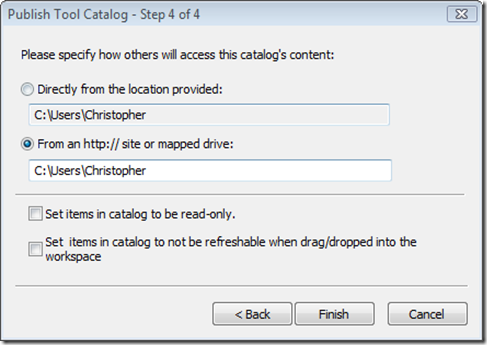OK, I messed up on the previous version of this post. The text was huge instead of small and I didn't realize it since I didn't zoom extents and if the low/high point was the BVC or EVC the label still showed it at the correct size. But have no fear I know another way to do it, it requires a knowledge of vertical curve equations and the use of expressions.
The first equation we have to use is the R equation, which results in the the % grade change per length.
R = (G2-G1) / L
Where G1 is the grade in, G2 is the grade out and L is the length of curve. The expression would look like the one below. The *100 is because the formula works as a % value instead of the decimal.
(({Grade Out}-{Grade In})*100)/{Profile Curve Length}
So now that we know the rate of change of the vertical curve we can calculate the Turning Point which is the high or low point of the grades used for the vertical curve. The Turning Point is measured from the starting curve station and may be positive or negative or extend past the end of the vertical curve end point which is important to know later on. The formula for Turning Point is:
-G2/R
The expression in Civil 3D is:
-({Grade In}*100)/R
So know we now know where the HP or LP occurs for the vertical curve we can create the expression that checks to see if the HP/LP occurs for the vertical curve. The expression is below:
High Point
IF({Grade In}>=0,IF(TurningPoint>0,IF((TurningPoint+{Profile Curve Start Station})<{Profile Curve End Station},.1/12,0.0000000000000000001),0.0000000000000000001),0.0000000000000000001)
Low Point
IF({Grade In}<=0,IF(TurningPoint>0,IF((TurningPoint+{Profile Curve Start Station})<{Profile Curve End Station},.1/12,0.0000000000000000001),0.0000000000000000001),0.0000000000000000001)
The expression first checks to see what type of curve this could be based on the positive or negative incoming slope. Next the expression checks to see if the turning point is positive. If it's negative the turning point is outside the vertical curve. Finally the expression checks to see if the turning point + start station extends past the profile curve end. If all of the items are true the text height is set to 0.1/12 and if any of the IF statements are false the text height is really small using the 0.0000000000000000001 number.
So that fixes the label. The corrected drawing may be found in the link below. Sorry for the mix up, but I guess the saying is true, you get what you pay for and I don't get paid enough for doing these posts to pay for a QA/QC process. The drawing uses both the R expression and Turning Point, but they could be combined into one. I wouldn't suggest adding it the other label since doing so makes the expressions really long for the determining expression.
The DWF below shows the HP label, and the DWG file may be found on this page.














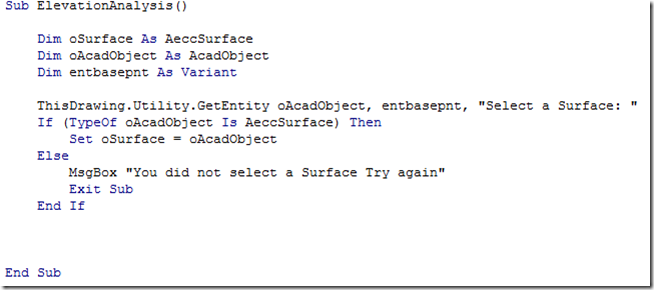


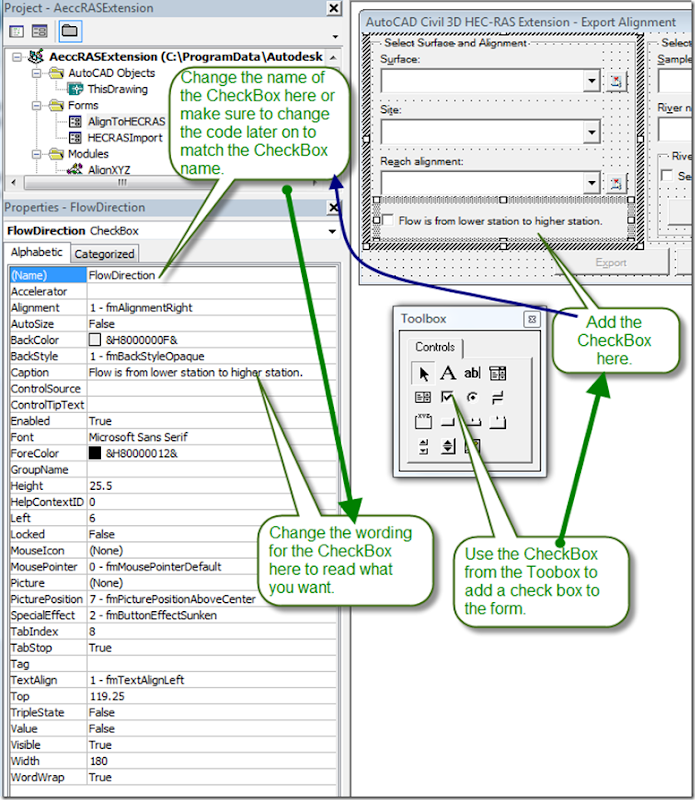
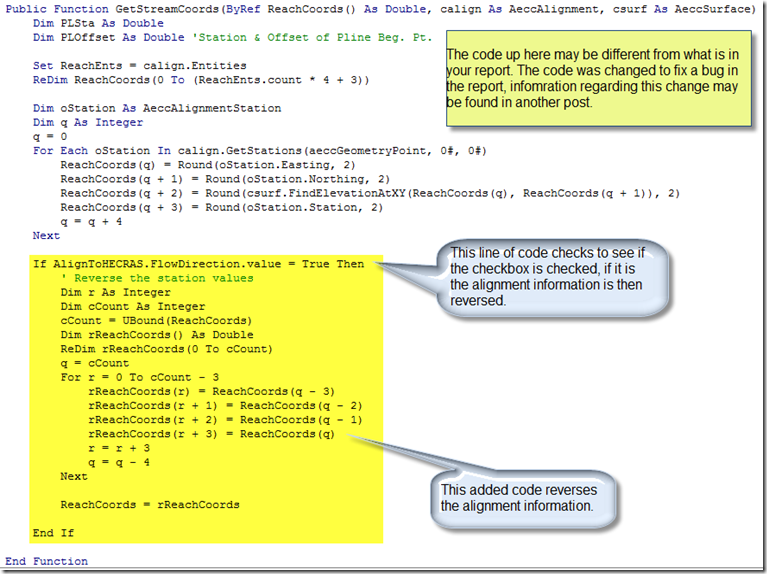
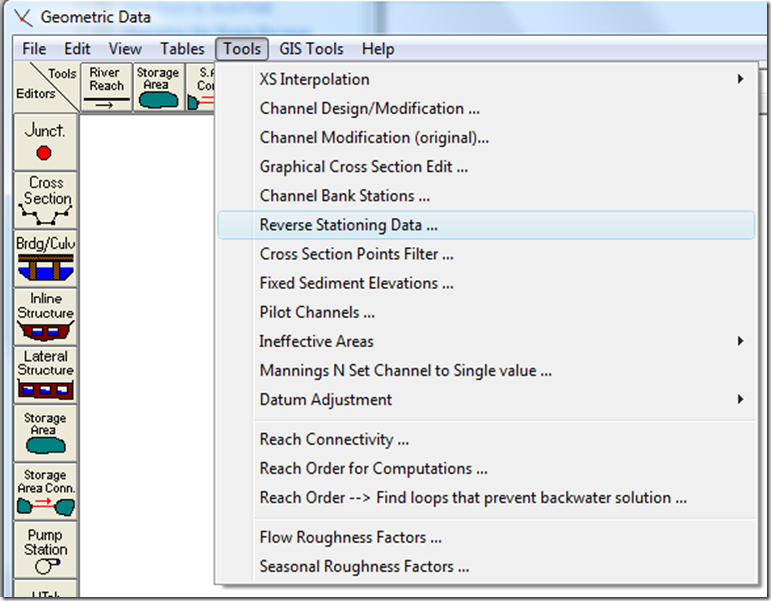
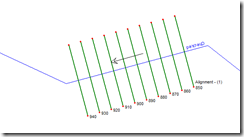
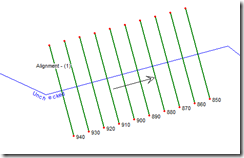
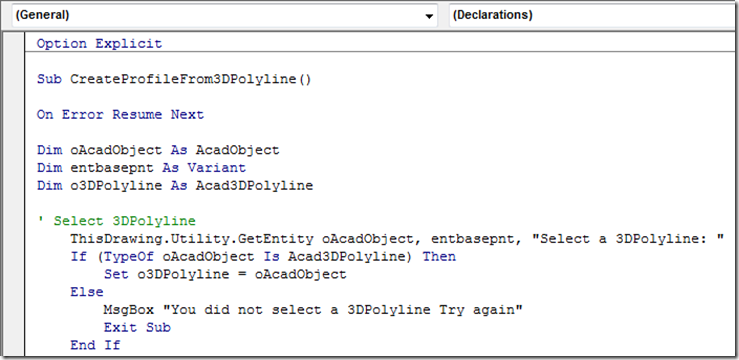

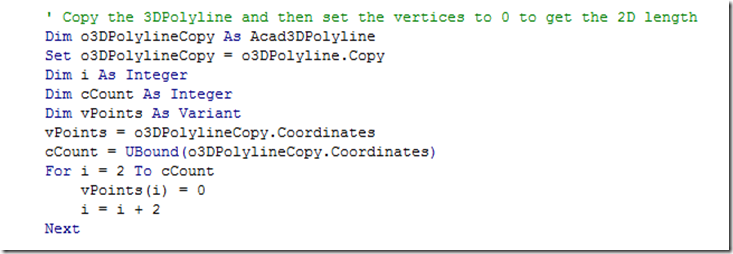

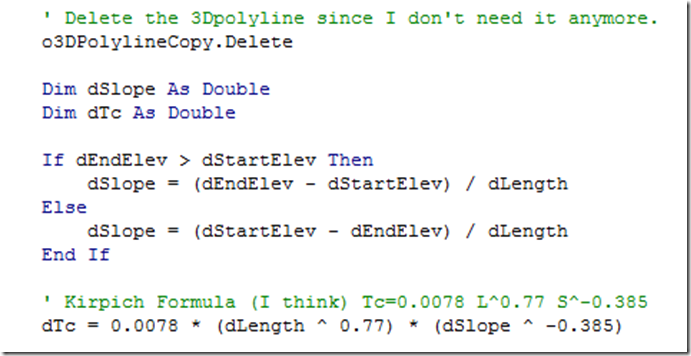







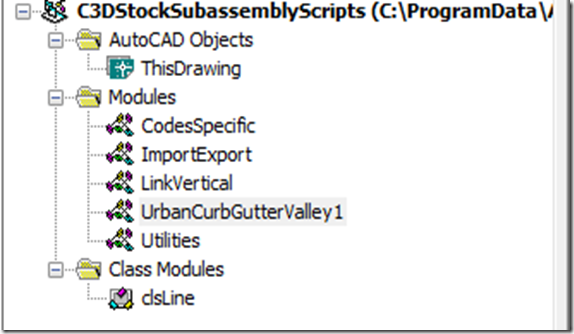

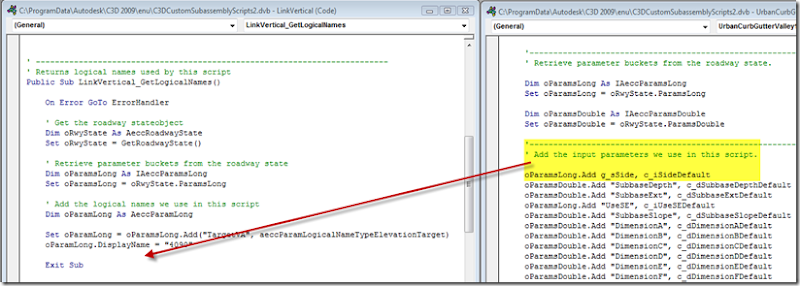



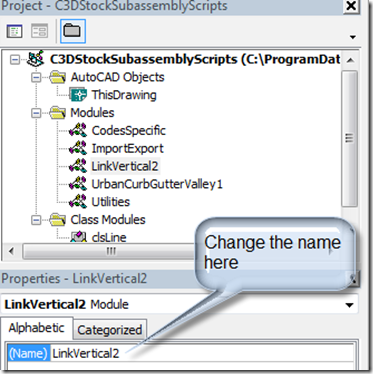
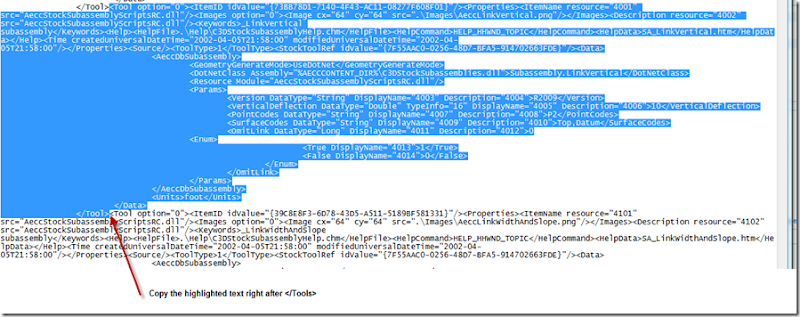
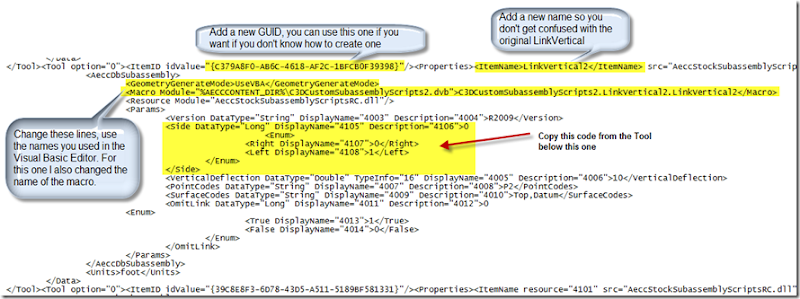
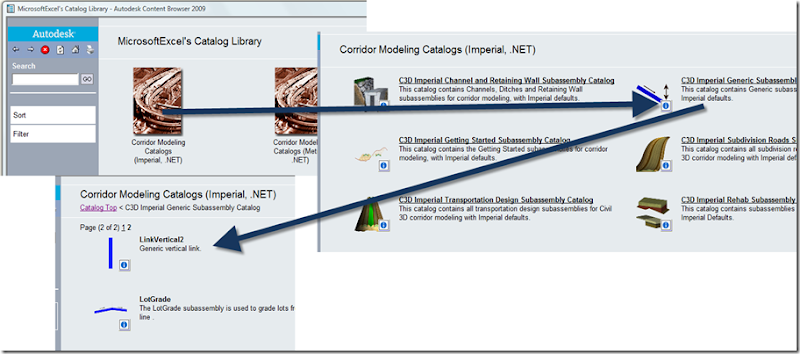
 And Blogger's online editor sucks at handling pictures. Cal Poly football is going to Wisconsin to play football this year. I hope they can turn the lemon into lemonade. Go Law??
And Blogger's online editor sucks at handling pictures. Cal Poly football is going to Wisconsin to play football this year. I hope they can turn the lemon into lemonade. Go Law??
